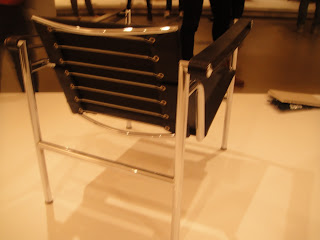" Being an architect is the best thing in the world: because, on this small planet, where there is nothing left to discover, designing is one of the few great adventures left.”- Renzo Piano
About the Architect: Renzo Piano
Renzo Piano (born 14 September 1937) is a world renowned Italian architect and recipient of the Pritzker Architecture Prize, AIA Gold Medal, Kyoto Prize and the Sonning Prize.
Zentrum Paul Klee Museum
In Berne, Switzerland the Zentrum Paul Klee, or Paul Klee Centre, stands as a gift from the city to one of its greatest artists. Designed by the Renzo Piano Building Workshop, the shapes of the building echo the curves of the surrounding countryside, and even burrow into the land to become part of the landscape. The three "hills" of the Centre each correspond to a different function of the building.
Exterior Spaces:
The building was designed into three hills. Three waves that rise and from the ground. With different dimensions, the three waves traverse the ground like a sculpture or the result of the same nature.
The building was designed into three hills. Three waves that rise and from the ground. With different dimensions, the three waves traverse the ground like a sculpture or the result of the same nature.
The design of the Zentrum Paul Klee is characterized by the structure of corrugated steel deck. These beams have the curves of any complexity is equal to the other as the wave extends from the front to the back next to where you lose ground, and each "wave" has a different height. It is estimated that the entire building were used for beams 4.2kms.
The geometry of the building so special is the fact that the section of the steel arches is slightly tilted, but always in different angles. The arches are tensioned by a compression stanchions directly integrated into the structure of the roof to prevent the arches bend backwards. The ends of the steel arches are compressed together using ligatures which are connected to the ground and the floor slabs to prevent the arches from sliding steel base. Each of the curved steel beams, with different weights, has been constructed individually.
The individual sections were first cut from large sheets of metal using a cutting machine controlled by computer. Then shaped its final form and eventually welded together. The strong curvature of the steel beams that prevented welding process could be done by machines, which means that more than 40 km have been welded together by hand.
The materials used by Renzo Piano for the center are few and precise - the glass for the glazed facades, steel gray and oak interior floors.The structure is built with a system of translucent screens to diffuse the light that shines on the fragile pieces of art inside.
Interior Spaces:
From the inside, the steel structure remains visible, and are accompanied by large arched ceilings birch with its natural color or painted white. This use of few materials must Piano wanted to emphasize the fact that the exterior landscape provide the necessary color into the museum.
Another aspect to highlight is that Piano wanted the building would be sustainable and have the lowest energy consumption possible. Therefore, environmental impact studies were conducted on each material. In this way the steel beams that were studied as a whole, the deck having a good insulation, as well as the use of double glass guarantee the lowest energy loss in winter and air conditioning in summer.


















































